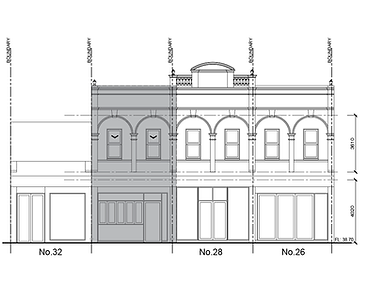01
MCCRAE RESIDENCE
Our client's expansive beach house perfectly meets their requirements for a modern retreat that encourages a slower pace. Embracing the principles of coastal modern design, we have amplified ocean views and incorporated natural elements to create a serene and stylish environment. The seamless integration of indoor and outdoor spaces enhances the connection to the sea, providing a tranquil escape that embodies the essence of coastal living. This project highlights our commitment to crafting spaces that not only meet functional needs but also elevate the overall living experience.
02
ASHBURTON DWELLINGS
UNDER CONSTRUCTION
Designing two townhouses on a spacious plot in Ashburton, we have created greater opportunities to enhance the feeling of independent living. Responding to the local context, we drew inspiration from the pitched roofs of the suburban streetscape, seamlessly blending our design with the surrounding architecture. Our approach ensures each townhouse offers a unique and independent living experience while maintaining harmony with the neighborhood’s aesthetic.
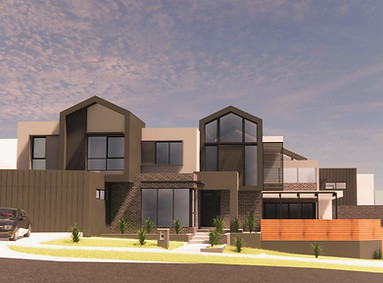
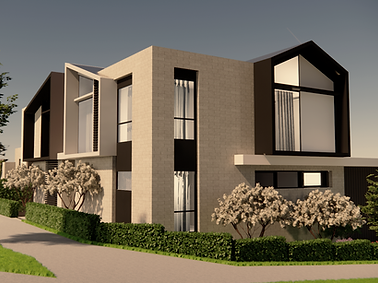
03
COCHRANE RESIDENCE
BUILT PROJECT
Nestled within suburbia, this new build showcases visual consistency and emphasizes innovation and creativity through its striking facade. We used carefully selected materials, including refined, long-lasting, and sustainable bricks, ensuring durability while maintaining environmental responsibility in our construction approach.
04
RIVERSIDE RESIDENCE
UNDER CONSTRUCTION
Mastering additions and alterations to an existing 80's-built house, we have infused a contemporary edge into this spacious family home. Our design approach carefully retains existing elements that were driven by the client's preferences, ensuring a seamless blend of modern aesthetics with nostalgic charm.
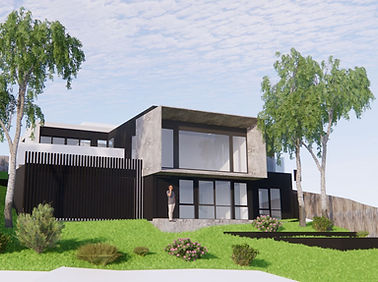
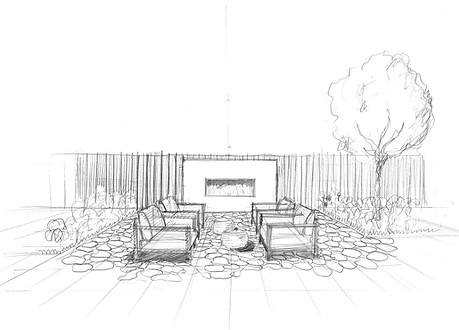
05
BLAIRGOWRIE RESIDENCE
Situated in Blairgowrie, this beachside residence captures the essence of seamlessly integrating existing and proposed additions within one cohesive design. The client's focus on entertainment spaces was carefully considered, utilizing natural light and architectural dialogue to harmonize with the surrounding environment and overall aesthetic.
06
TOORAK RESIDENCE
BUILT PROJECT
A provincial-style home nestled within the charming suburbs of Toorak marked one of our early projects, designed to serve as a welcoming family haven with a focus on entertainment. From the outset, meticulous attention to detail shaped every aspect of its design and construction. The interior spaces were crafted not only for comfort but also to enhance social gatherings and leisure activities, ensuring a seamless blend of functionality and aesthetic appeal throughout the home.

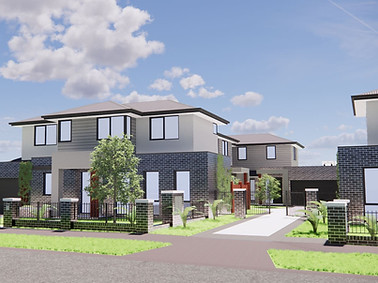
07
MULTI-UNIT DEVELOPMENT
BUILT PROJECT
In developing a five-unit project within the suburbs, we assured our client of our capability to overcome significant site constraints. Each townhouse showcases a carefully articulated facade, blending architectural elements into a sophisticated character that harmonizes with its surroundings.
08
PUCKLE STREET
BUILT PROJECT
While gutting out a 1960s-1970s building, we discovered amazing old wall vinyls, decorative moldings and ornate ceiling medallions. We redesigned this commercial space to accommodate an Italian franchise with a rooftop addition. The site's constraints inspired us to design smart and strategically, maximizing the space's potential.
